Does your narrow backyard feel more like a cramped outdoor hallway than a relaxing retreat? You're not alone. Studies show that 70% of urban homes have narrow outdoor spaces that present unique design challenges. The good news? Your skinny backyard doesn't have to stay boring or feel claustrophobic.
The Core Problems with Narrow Backyards landscaping
Narrow backyards create specific issues that standard landscaping advice simply doesn't address:
Crushing claustrophobia: The space feels like a tunnel with invisible walls closing in
Width limitations: You can't fit standard outdoor furniture or create multiple zones side by side
Visual monotony: You can see everything at once, eliminating any sense of discovery
Function frustration: It's nearly impossible to balance relaxation, planting, and storage needs
Privacy paradox: You need screening but can't afford to make the space feel even more closed in
This guide provides 20 targeted solutions designed specifically for these narrow-space challenges. Each idea directly tackles a specific problem that cramped backyards create.
Breaking the Claustrophobic Feeling
Idea #1: Ceiling Effect Elimination
Problem: Narrow spaces create a psychological "low ceiling" effect that feels oppressive.
Solution: Use tall plants and vertical structures to draw the eye upward and break the tunnel feeling.
Expected Result: Visually "raise the ceiling" and immediately expand the sense of space.
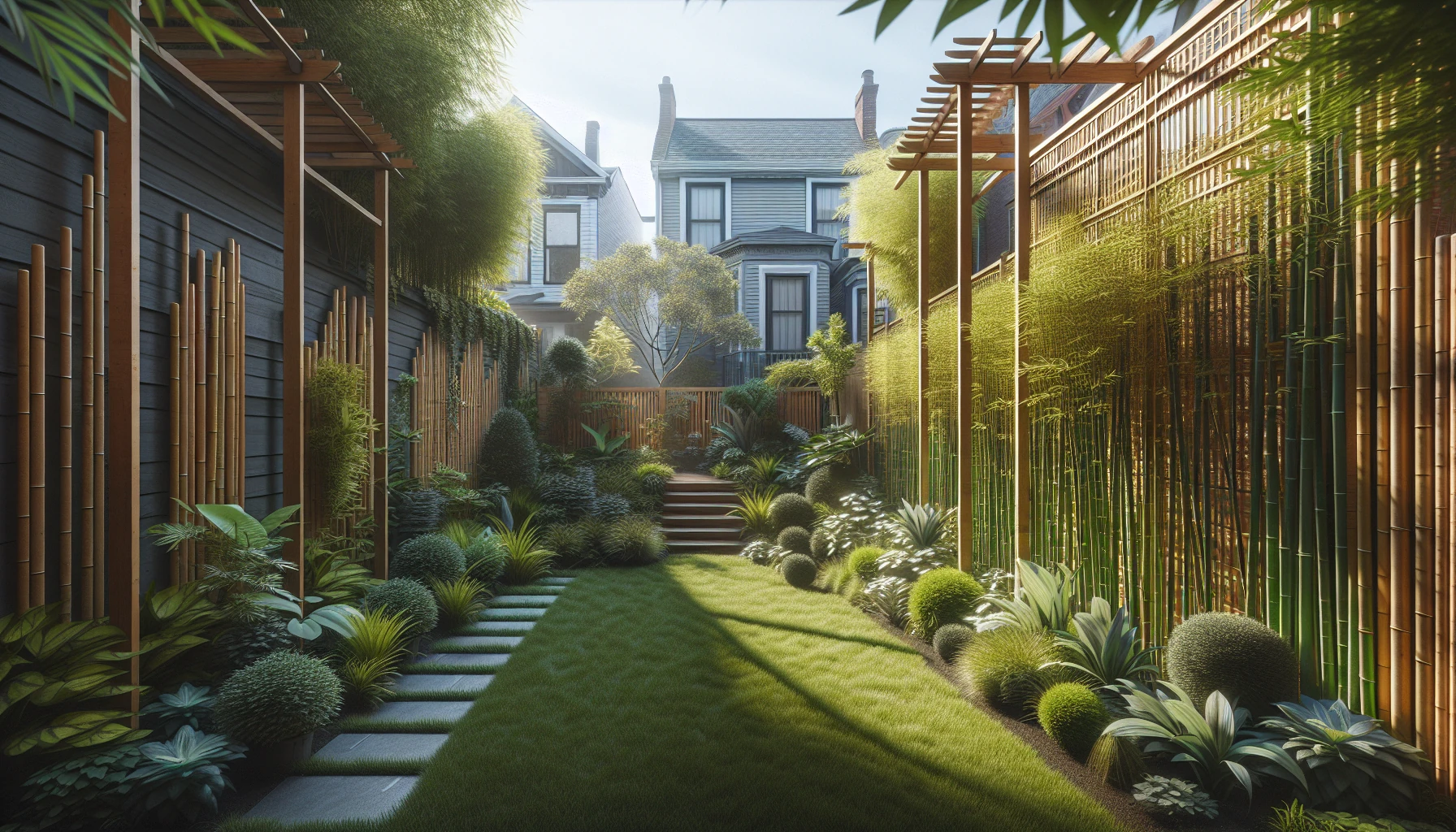
Idea #2: Visual Escape Route Creation
Problem: Narrow spaces make people feel trapped with no visual "way out."
Solution: Install mirrors or perspective tricks at the far end to create the illusion of continuation.
Expected Result: Provide a psychological "escape route" that dramatically reduces the trapped feeling.
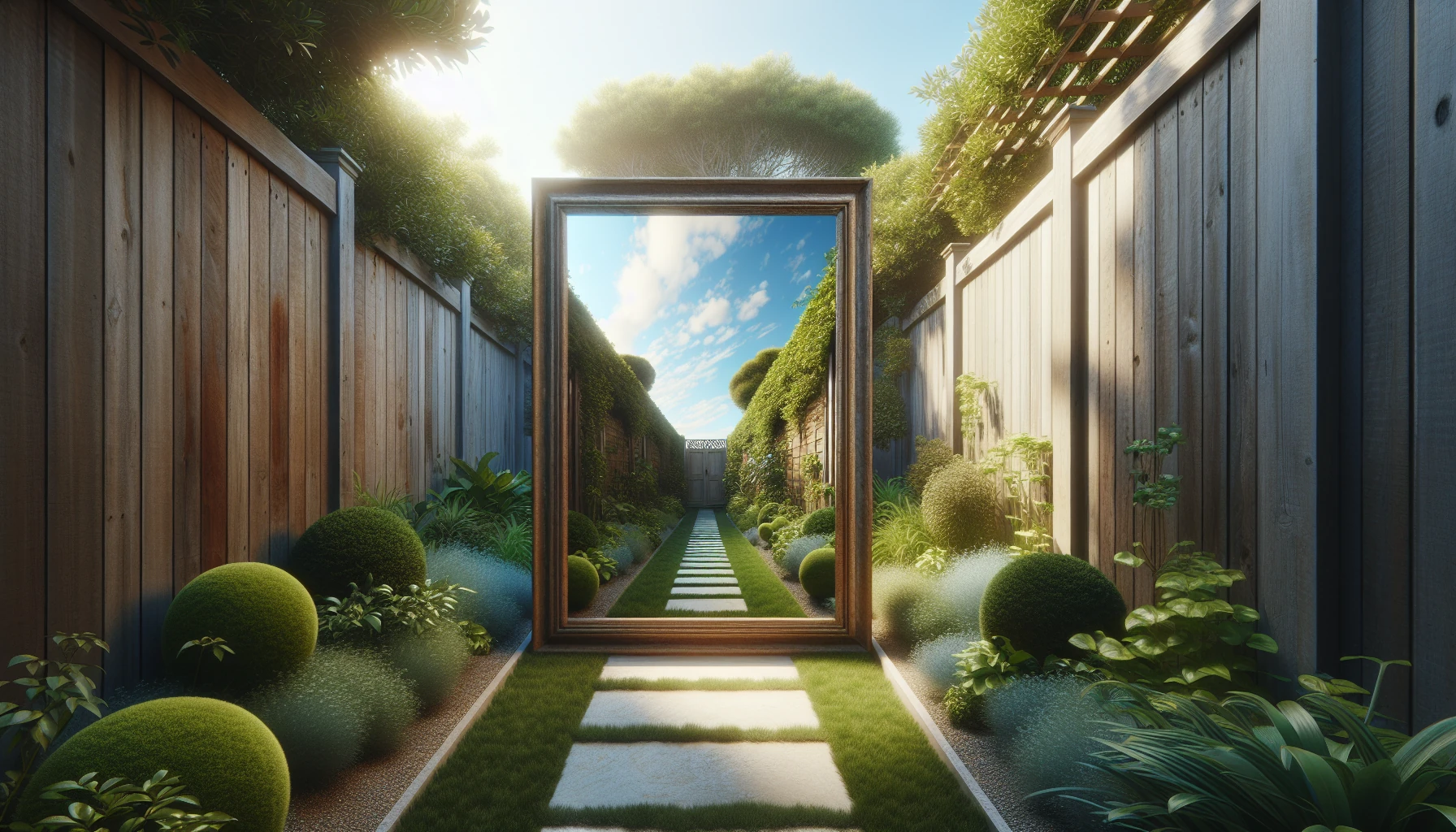
Idea #3: Light Amplification Technique
Problem: Narrow spaces often feel dark and gloomy, adding to the oppressive atmosphere.
Solution: Use light-colored materials and reflective elements to maximize existing light.
Expected Result: Increase brightness by 50% and make the space feel significantly more open.
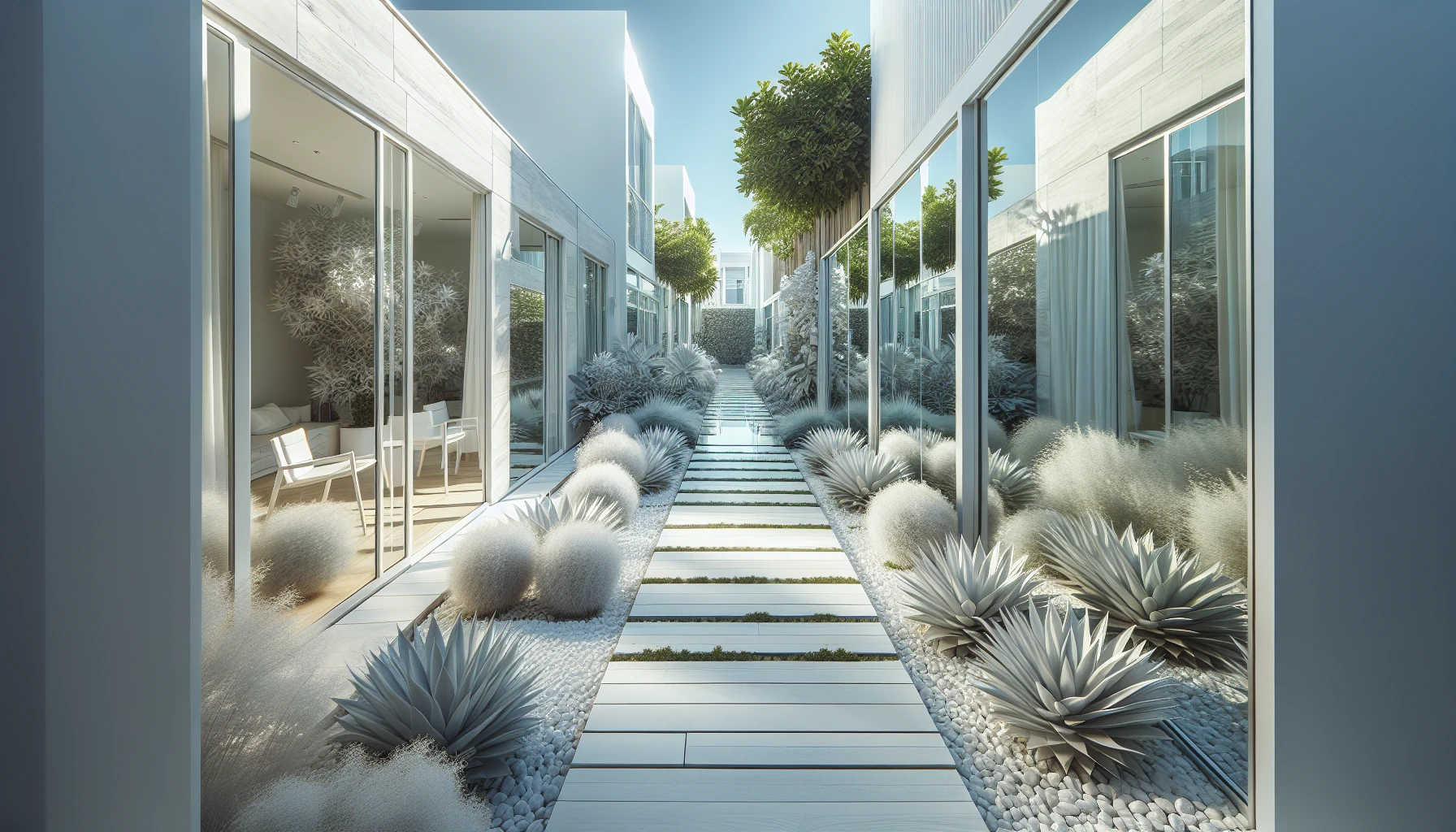
Idea #4: Sky Borrowing Strategy
Problem: Side walls block views and limit the eye to ground-level sightlines.
Solution: Remove or lower obstructions to "borrow" views of the sky above.
Expected Result: Gain infinite visual extension upward, dramatically opening the space.
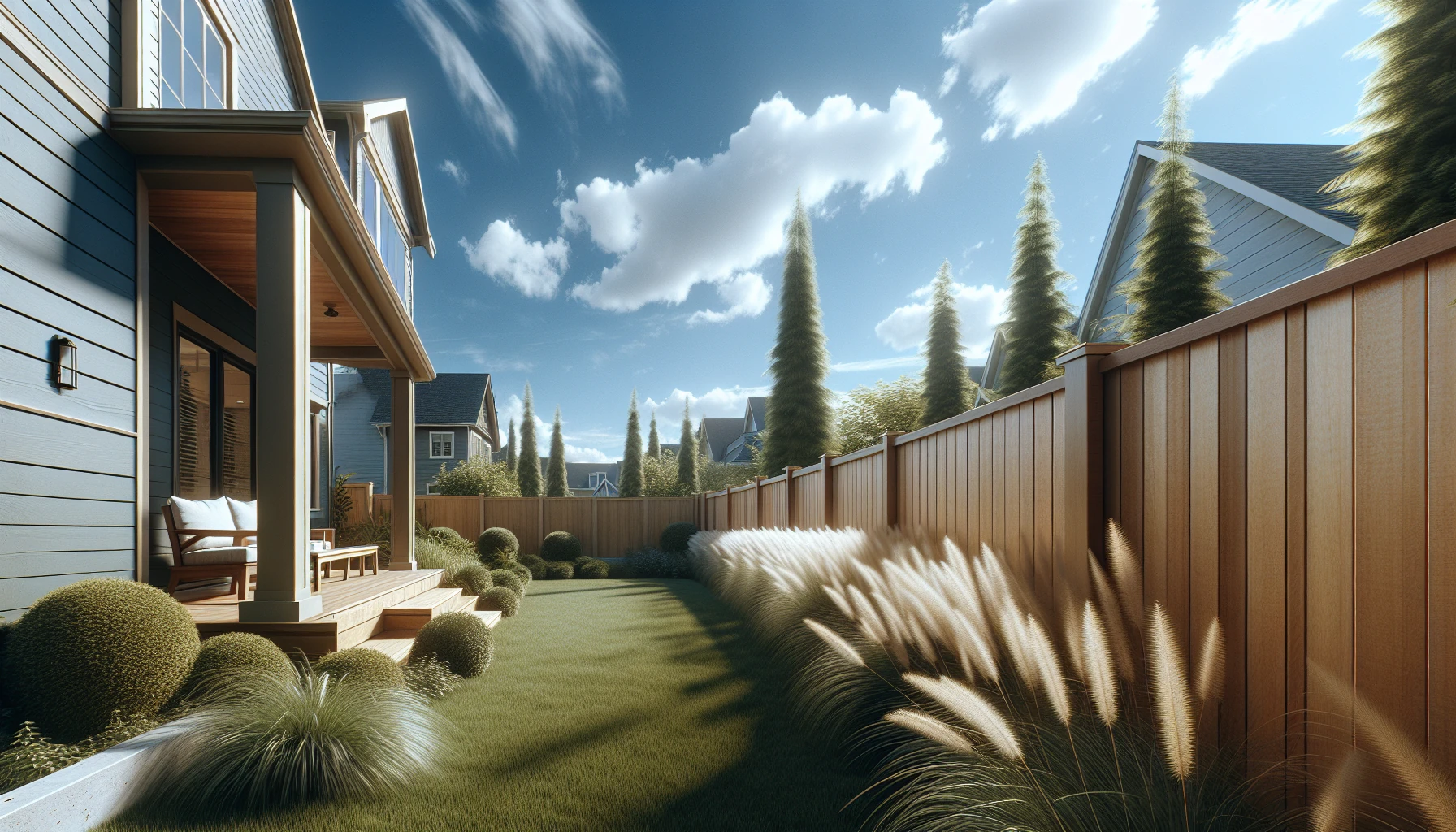
Idea #5: Segmented Space Rhythm
Problem: Long narrow spaces that can be seen end-to-end feel monotonous and confining.
Solution: Create a series of "rooms" using plants or decorative elements to break up the sightline.
Expected Result: Add exploration interest and make the space feel larger and more complex.
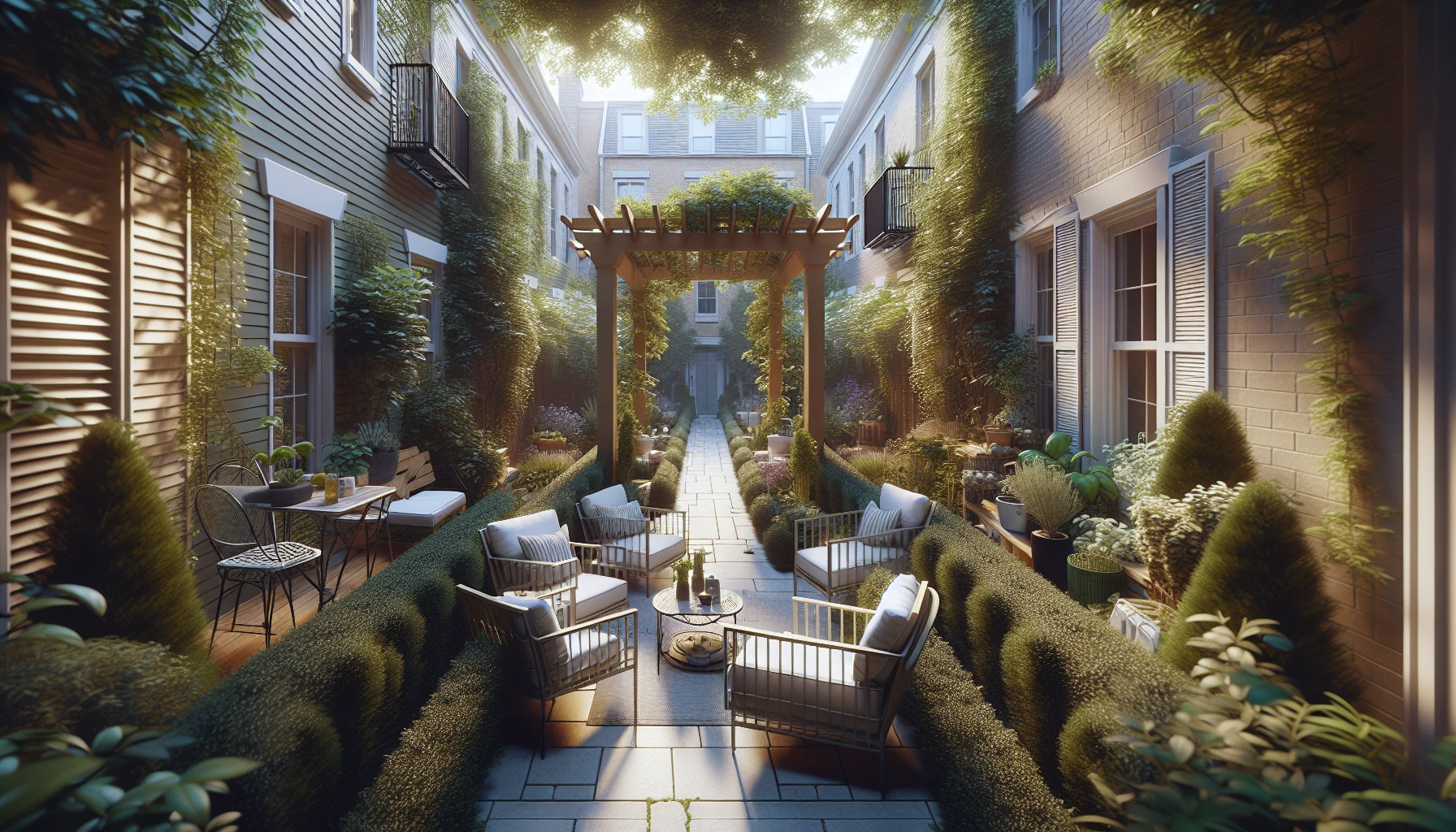
Idea #6: Diagonal Space Expansion
Problem: Parallel boundaries emphasize and reinforce the narrow feeling.
Solution: Design all elements on diagonal lines to visually widen the space.
Expected Result: Visually break the narrow constraints and create width illusion.
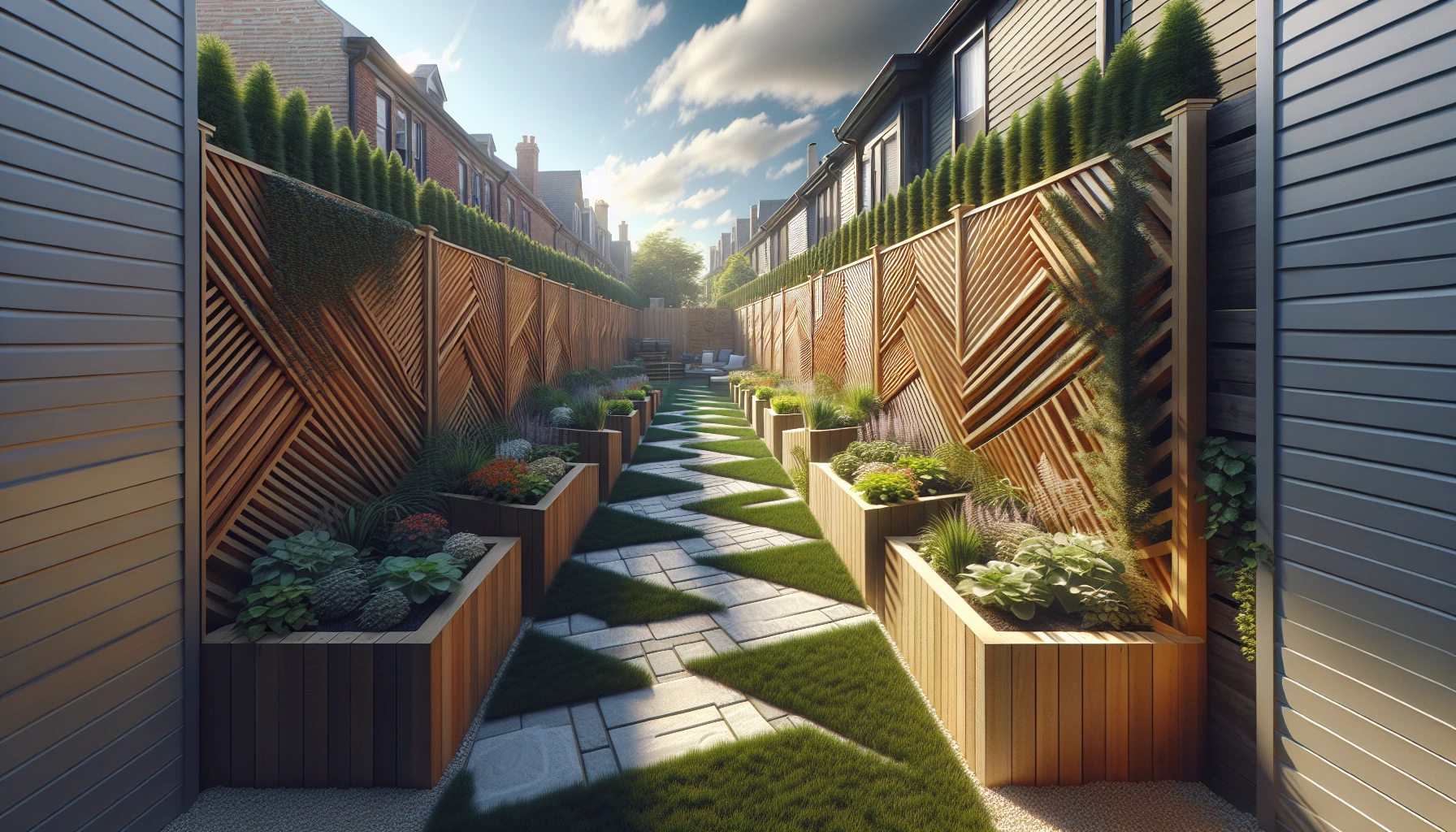
Idea #7: Floating Elements for Lightness
Problem: Too many ground-level elements make narrow spaces feel cluttered and heavy.
Solution: Use hanging and suspended design elements to free up ground space.
Expected Result: Create an airy, lightweight feeling that reduces oppression significantly.
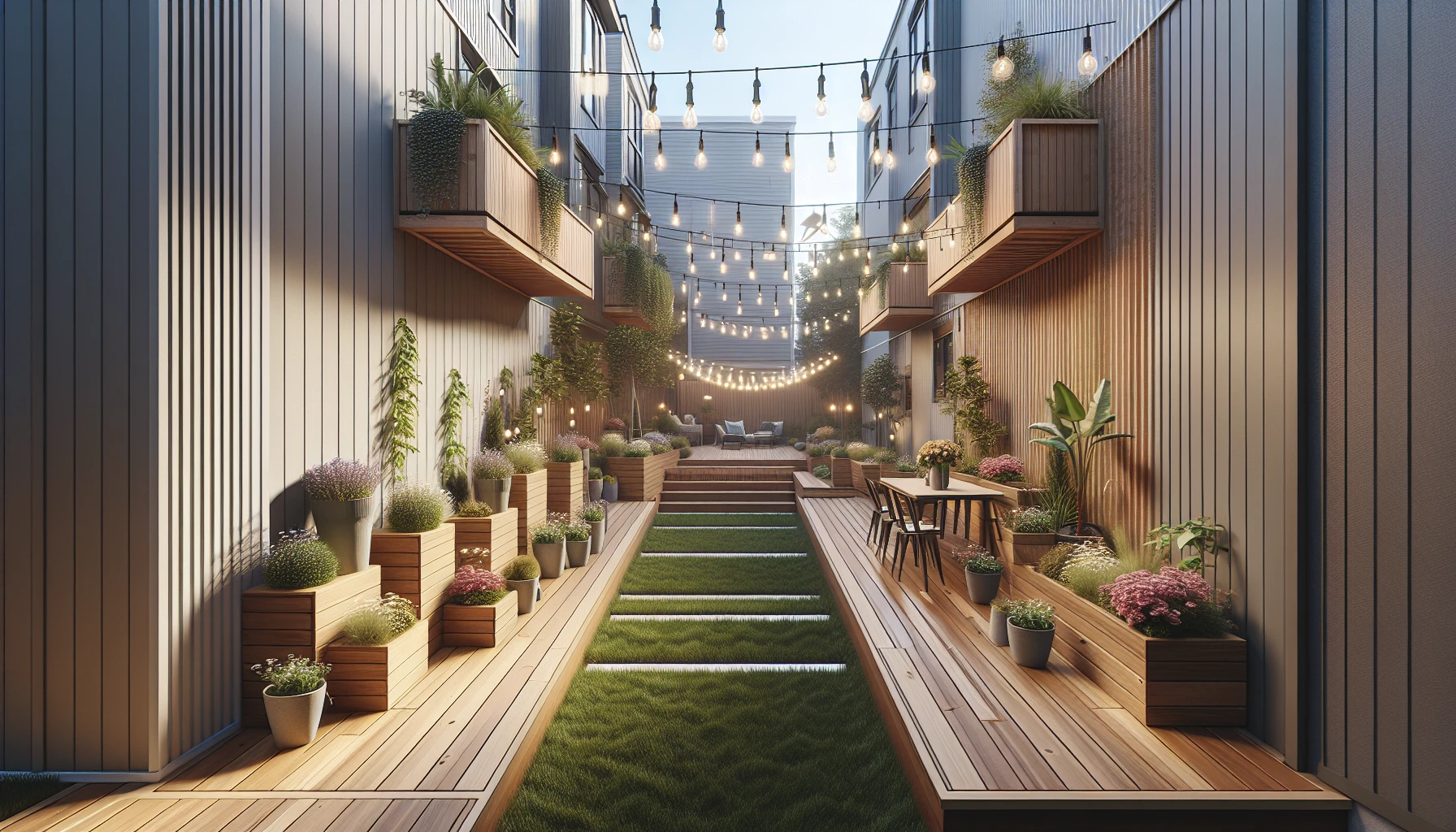
Idea #8: Boundary Blurring Treatment
Problem: Sharp boundary lines emphasize space limitations and create box-like feelings.
Solution: Use plants and curved elements to soften and blur space boundaries.
Expected Result: Eliminate harsh boundary awareness and create natural flow.
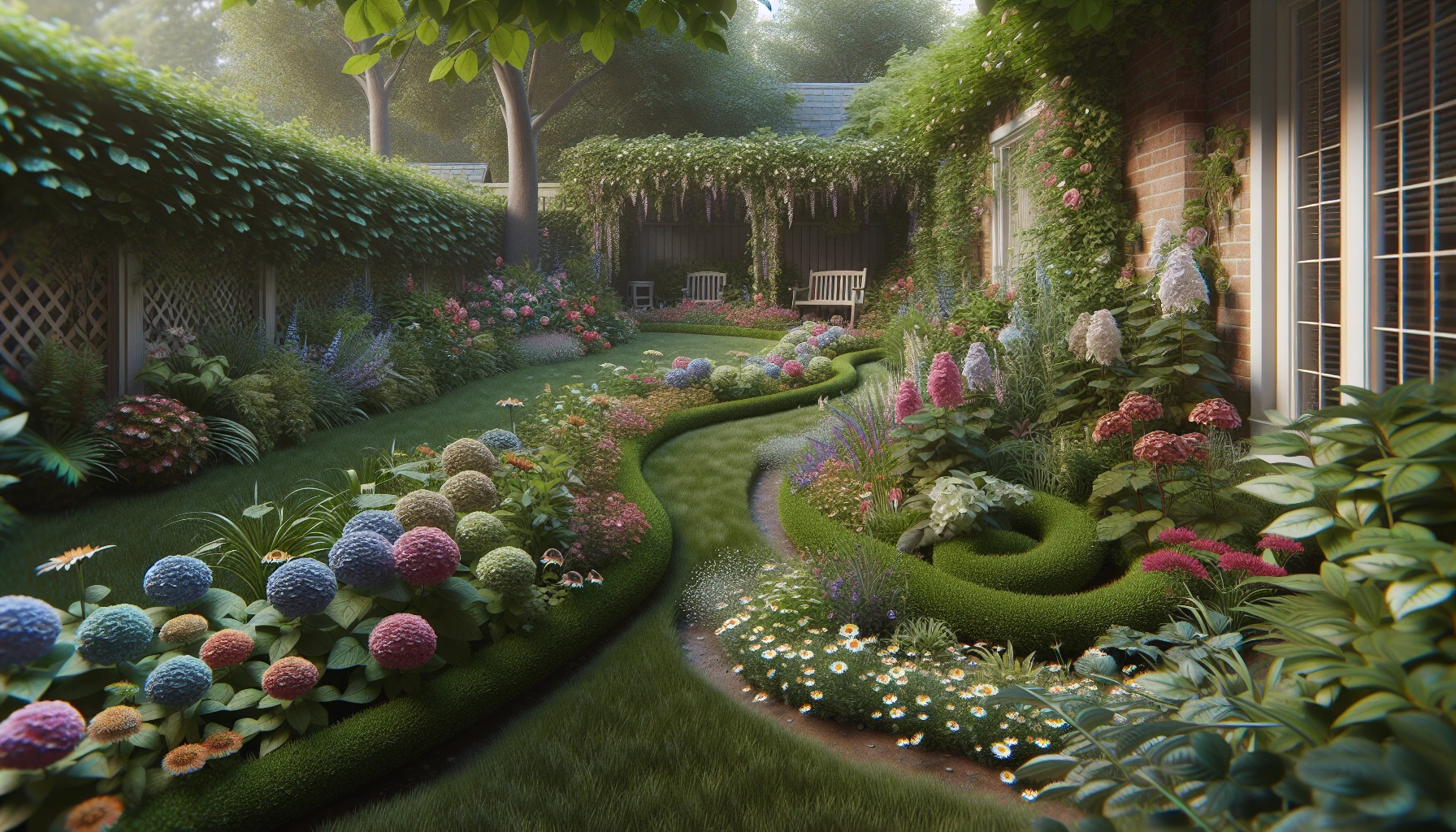
Solving Width Shortage Problems
Idea #9: Foldable Width Extension
Problem: Standard outdoor furniture won't fit in the limited width available.
Solution: Use collapsible, narrow-profile furniture that expands when needed.
Expected Result: Get full functionality when needed while saving width when not in use.
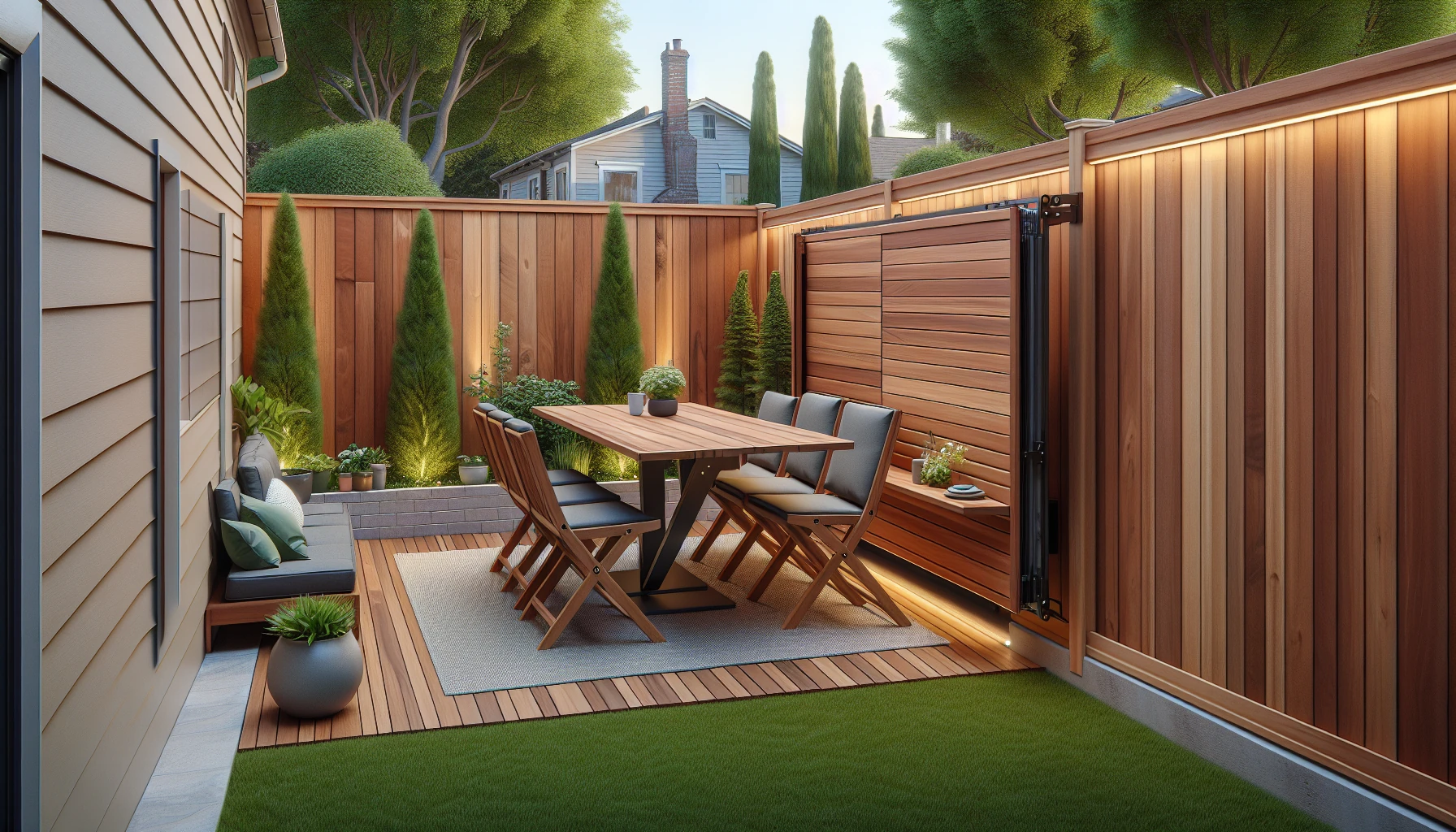
Idea #10: Longitudinal Function Zones
Problem: Can't create multiple side-by-side activity areas due to width constraints.
Solution: Arrange function zones in sequence along the length rather than across the width.
Expected Result: Achieve dining, relaxing, and planting functions within limited width.
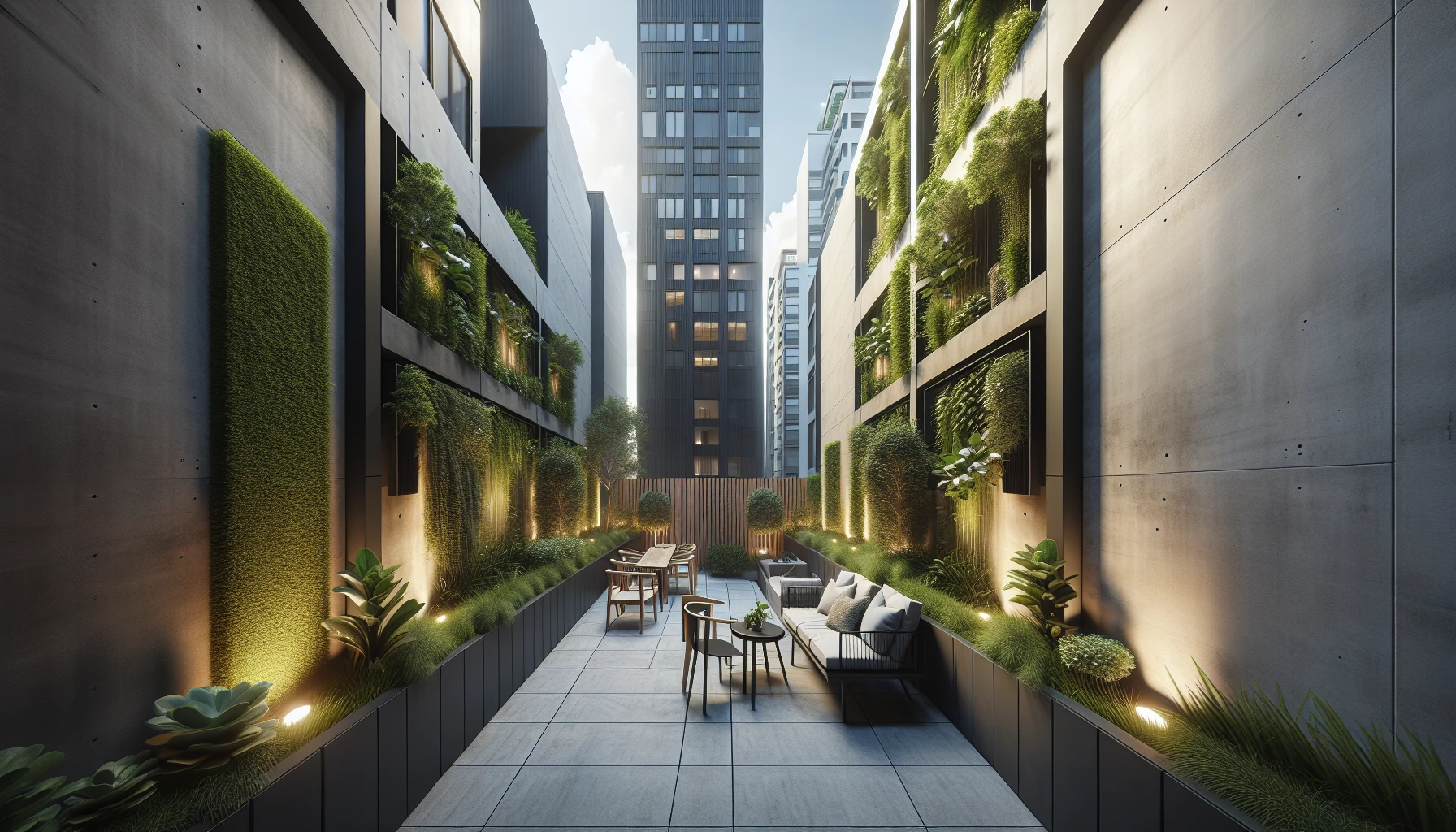
Idea #11: Wall-Mounted Space Liberation
Problem: Ground width gets consumed by storage, decor, and plants.
Solution: Move storage, decorations, and plants to wall-mounted systems.
Expected Result: Completely free ground width and triple space utilization efficiency.
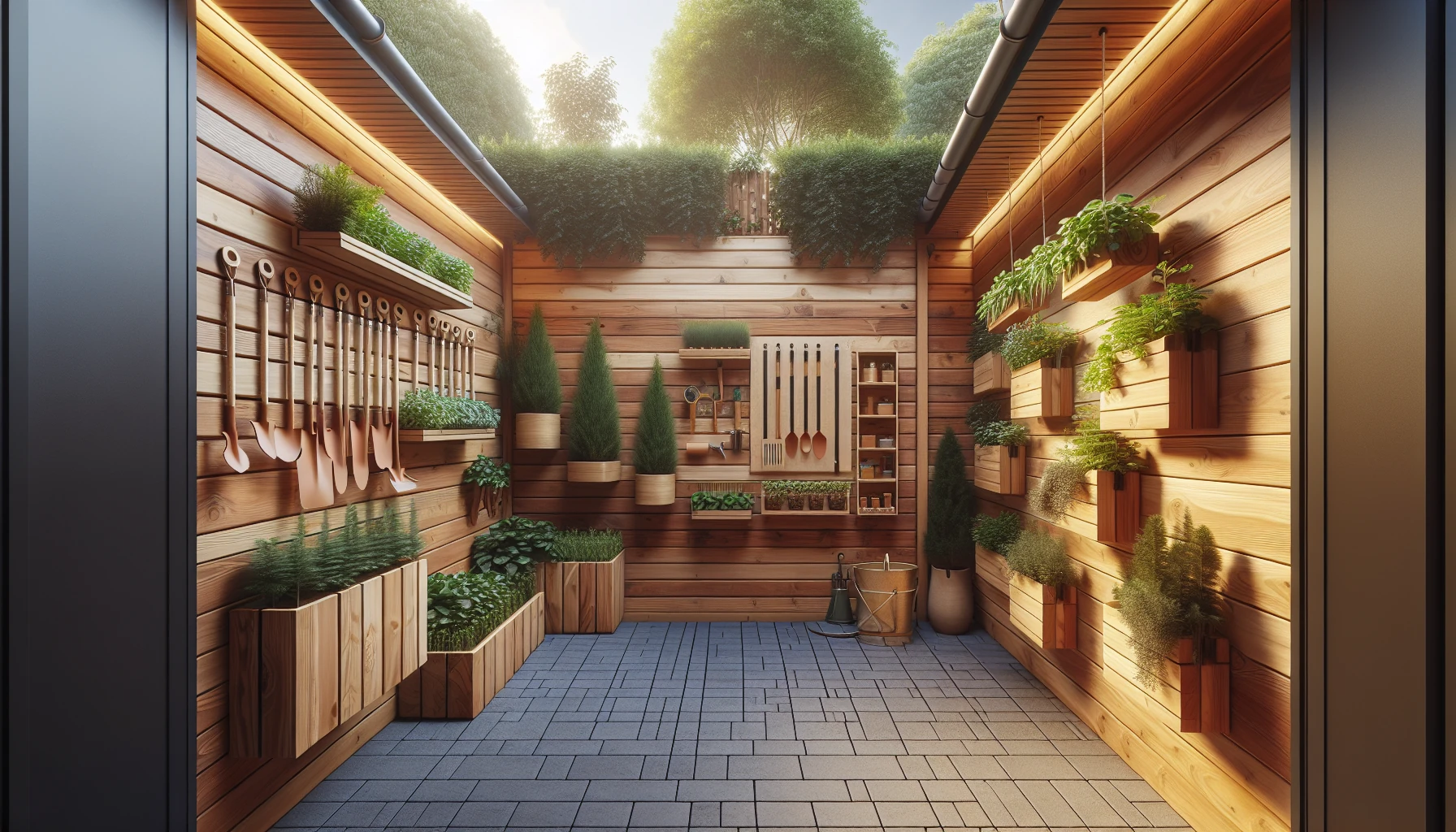
Idea #12: Multi-Purpose Space Integration
Problem: Narrow spaces can't accommodate separate facilities for different functions.
Solution: Design each element to serve 2-3 different purposes simultaneously.
Expected Result: Rich functionality with minimal footprint, dramatically reducing width pressure.
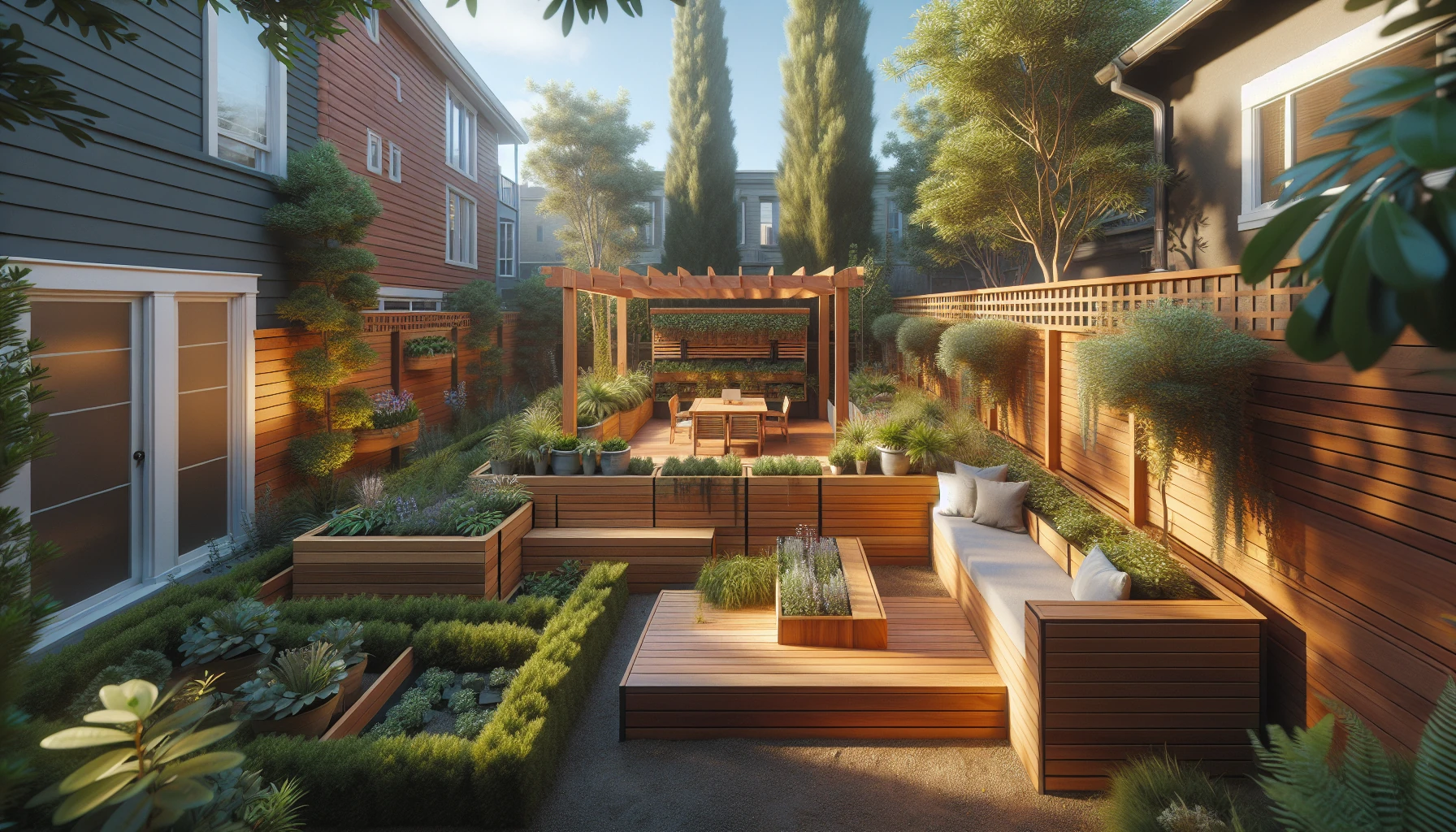
Breaking Through Planting Space Limitations
Idea #13: Vertical Farm Mode
Problem: Severely insufficient ground area for planting needs.
Solution: Establish multi-level vertical growing systems.
Expected Result: Get 5 square meters of planting area from 1 square meter of ground space.
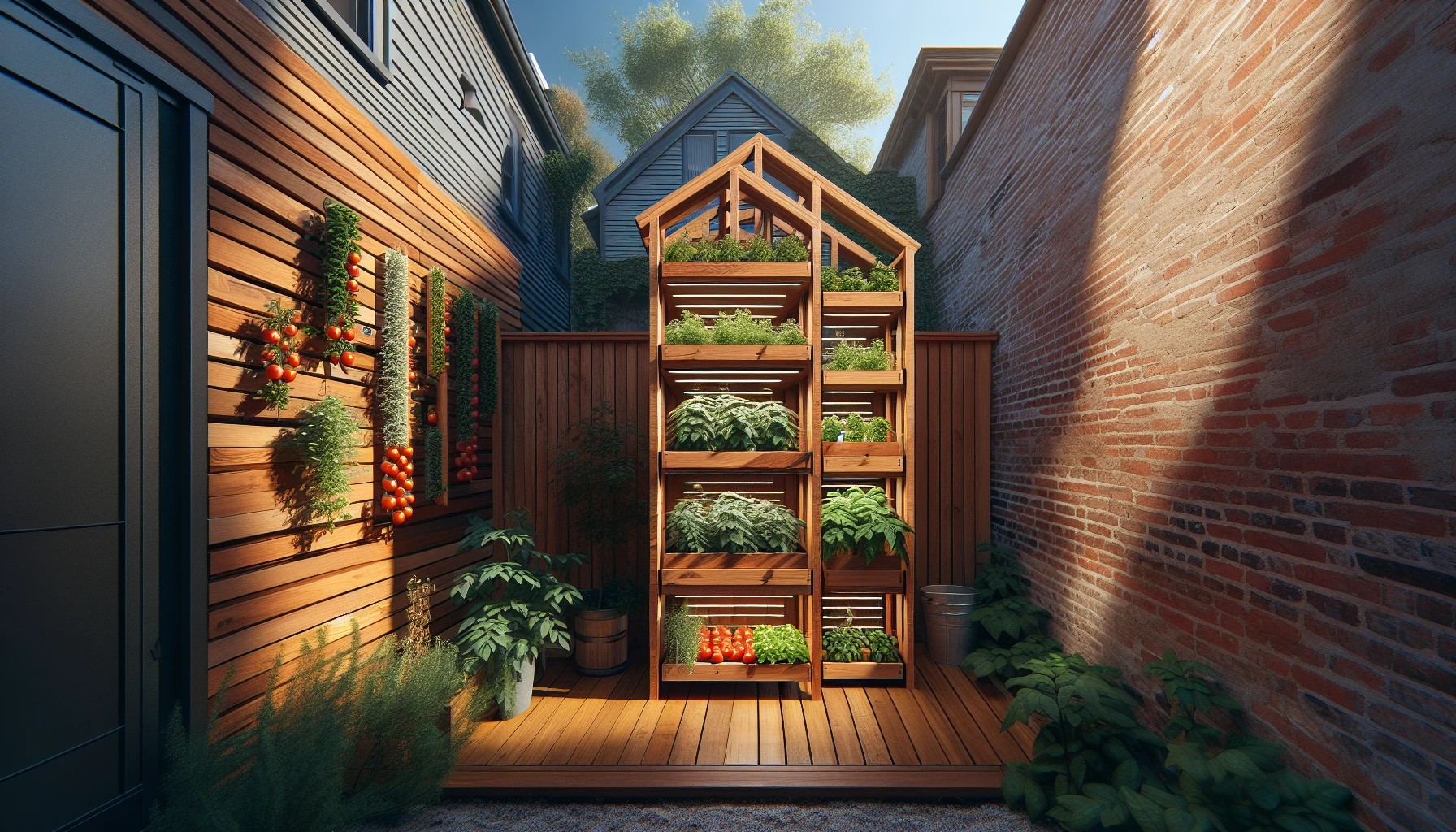
Idea #14: Wall Greening Coverage
Problem: Large wall surfaces are wasted space.
Solution: Transform walls into major plant growing surfaces.
Expected Result: Increase green coverage by 300% and bring space to life.
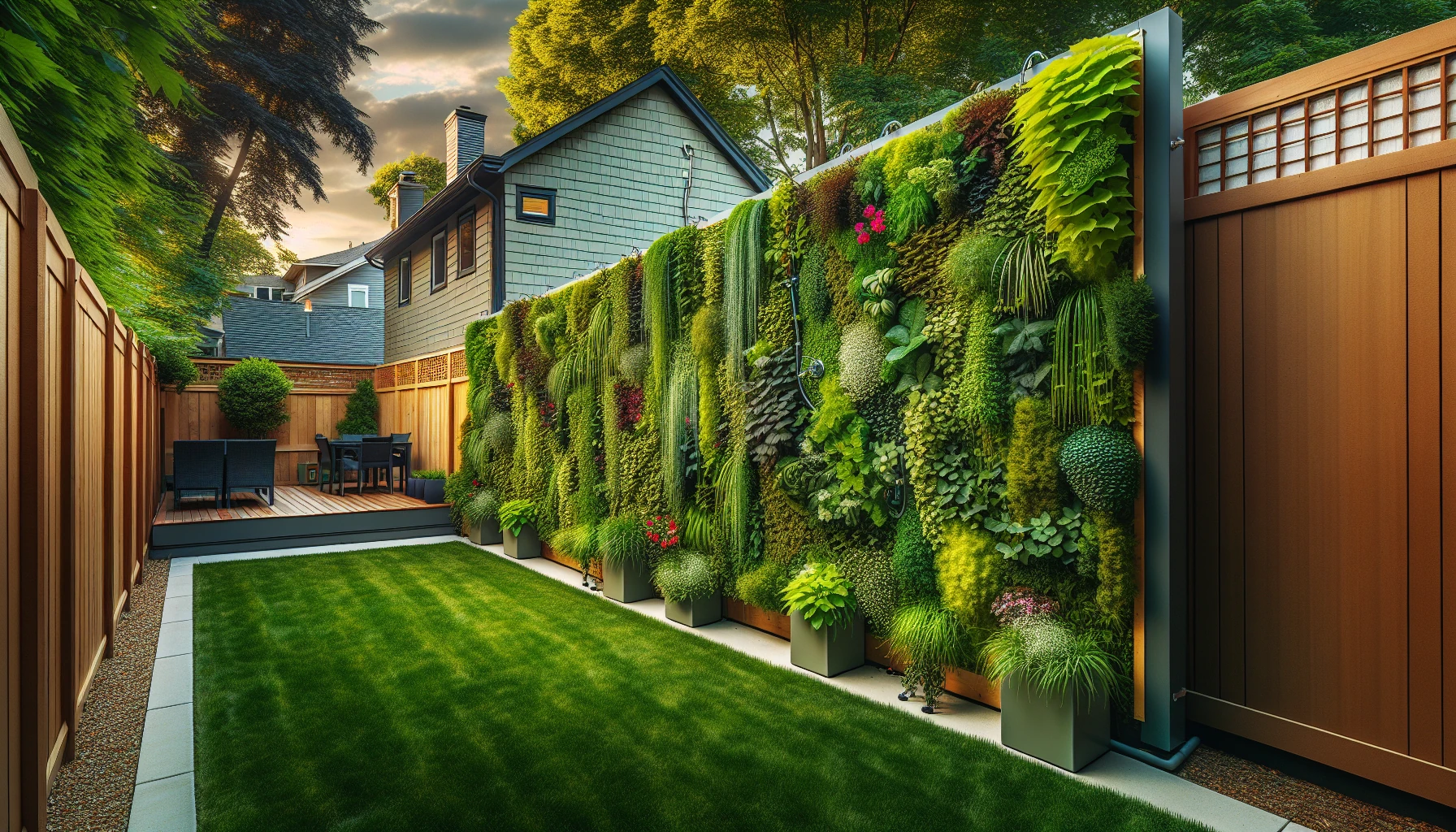
Idea #15: Suspended Growing Systems
Problem: Ground space needed for walking and activities, not planting.
Solution: Create planting points at various heights in the air.
Expected Result: Plants don't consume ground space while creating excellent vertical greenery.
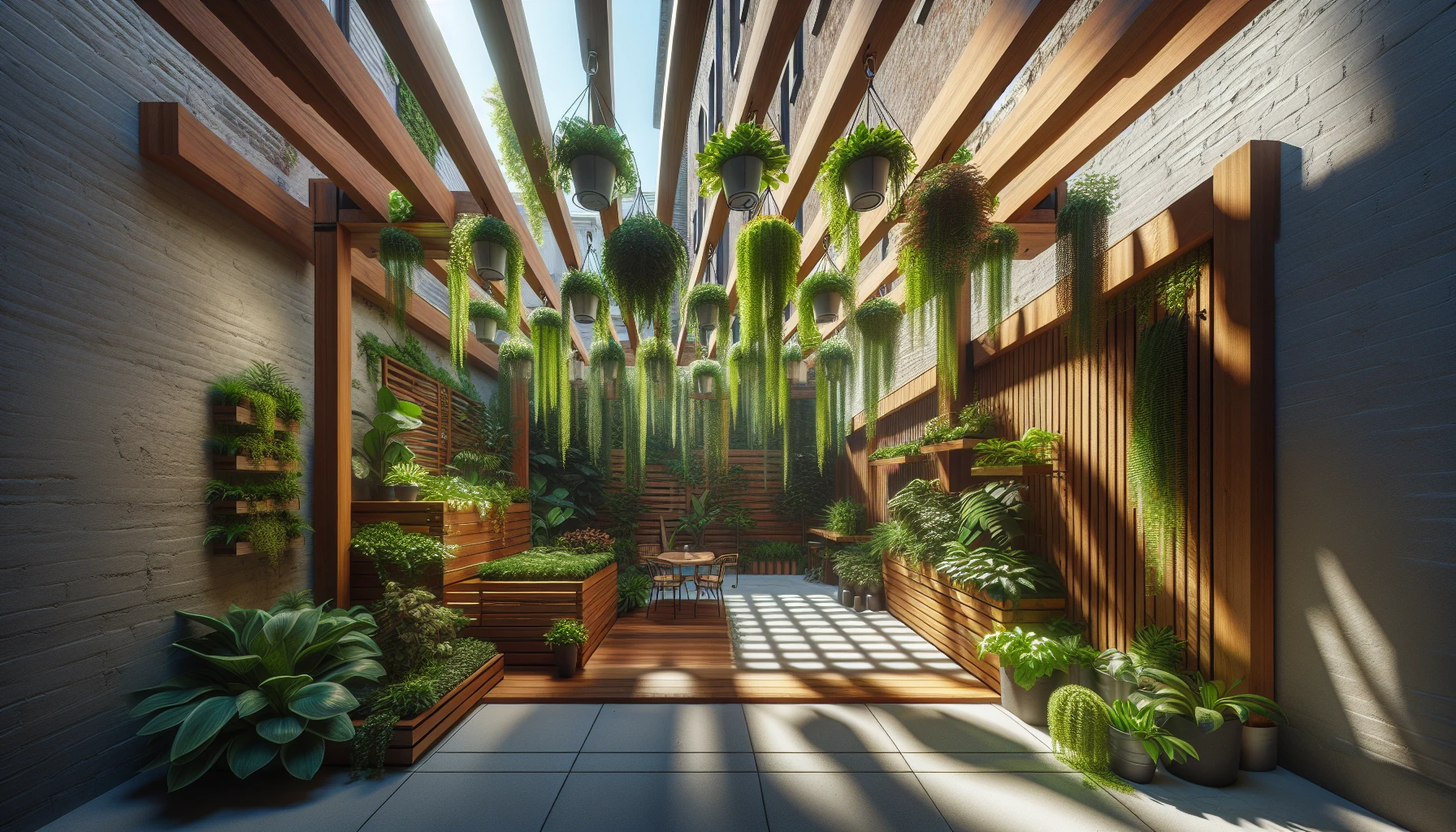
Idea #16: Climbing Plant Expansion
Problem: Traditional planting methods consume too much ground area.
Solution: Specifically choose climbing plants that grow vertically.
Expected Result: Minimal ground footprint with maximum green leaf coverage.
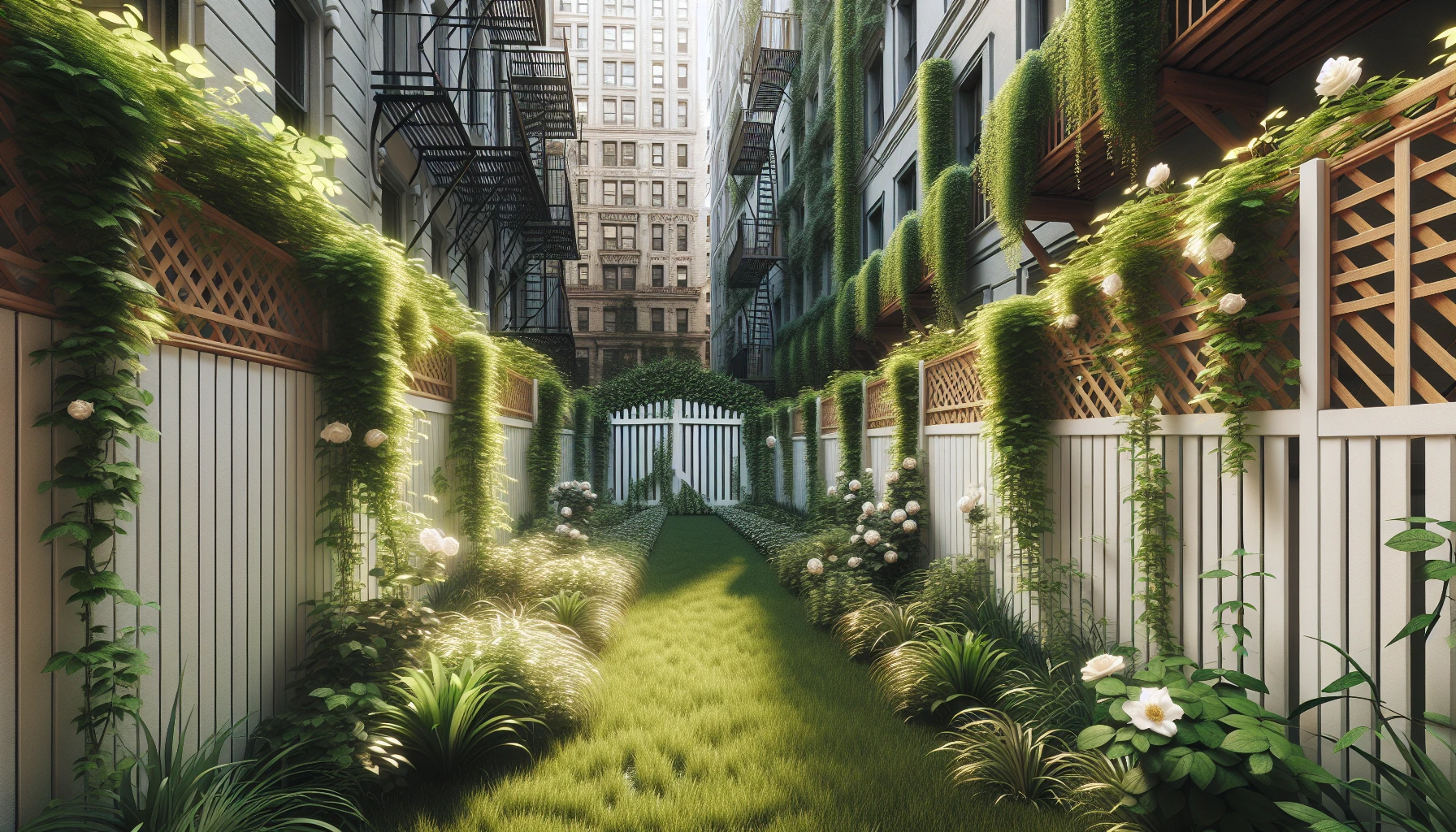
Addressing Functionality Deficits
Idea #17: Hidden Multi-Function Integration
Problem: Narrow spaces can't accommodate multiple separate functional facilities.
Solution: Cleverly integrate multiple functions into single installations.
Expected Result: Meet all living needs while using minimal space.
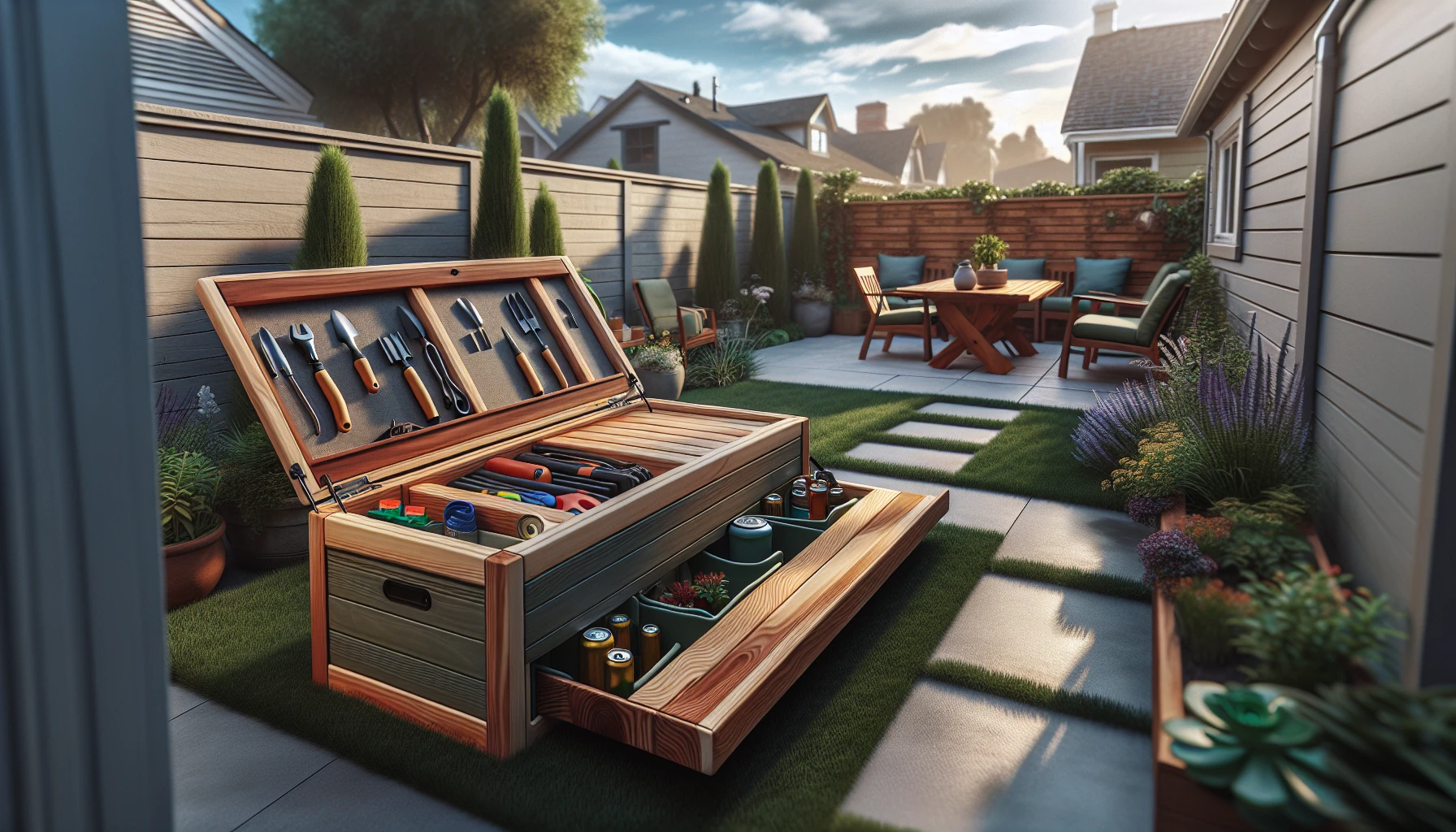
Idea #18: Vertical Function Stacking
Problem: Ground function layout is constrained by width limitations.
Solution: Stack different functional layers at different heights.
Expected Result: Small ground footprint supports rich functionality.
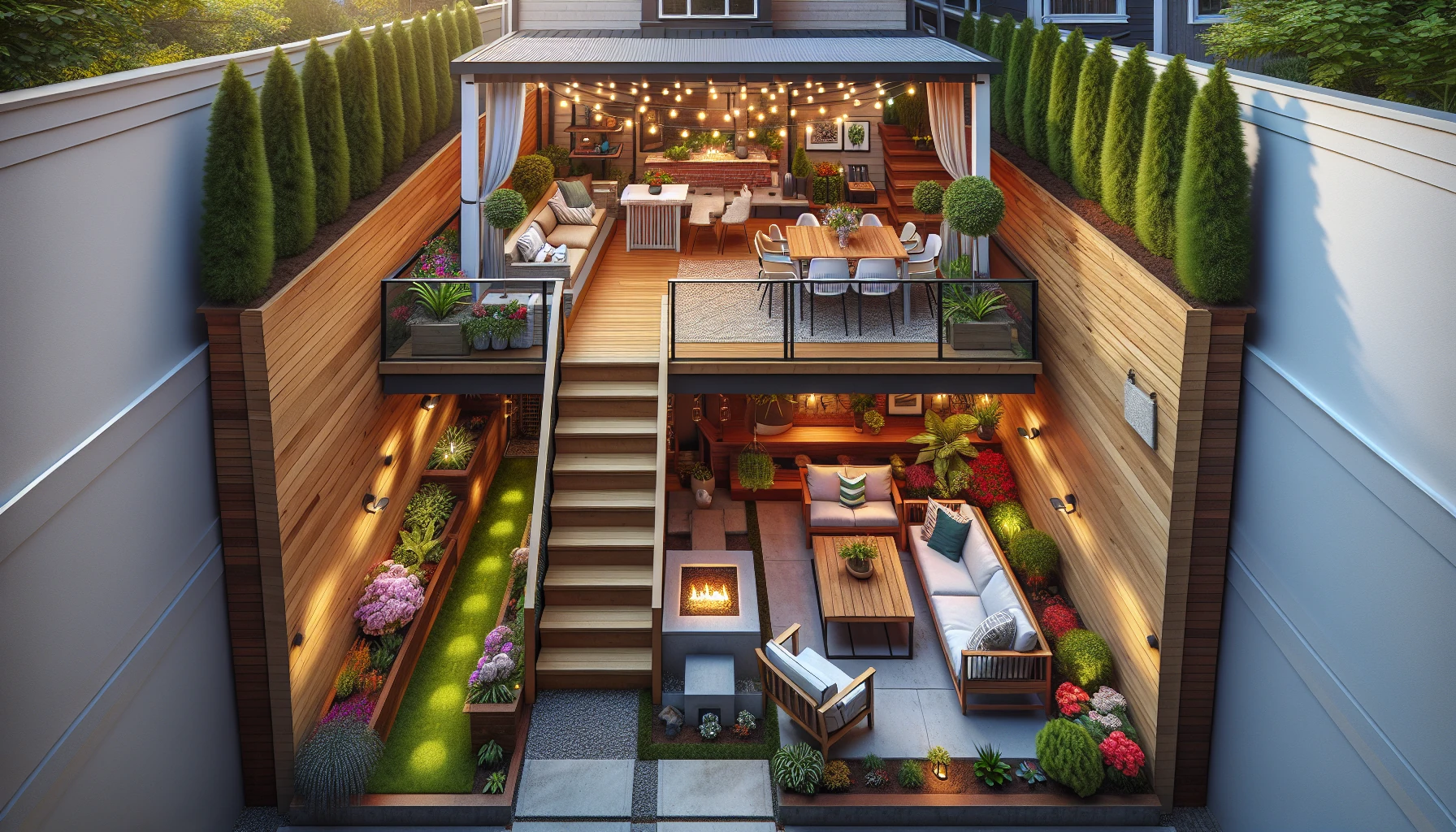
Idea #19: Privacy Function Balance
Problem: Narrow space privacy needs conflict with openness desires.
Solution: Use clever design to achieve both privacy and openness simultaneously.
Expected Result: Privacy protection without feeling closed or oppressive.
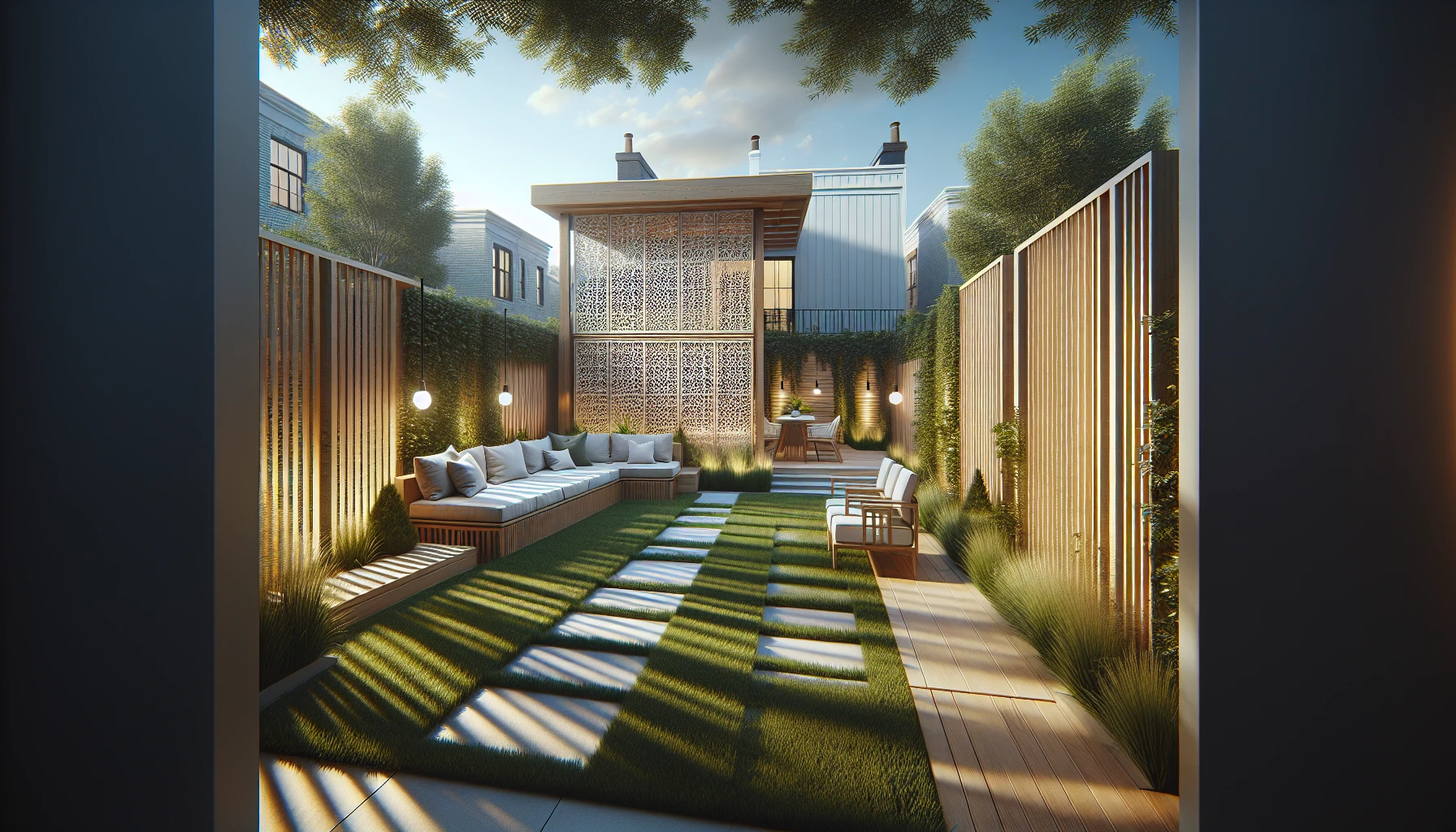
Idea #20: Connection Function Enhancement
Problem: Narrow backyard lacks good connection with indoor spaces.
Solution: Strengthen visual and functional connections between indoor and outdoor.
Expected Result: Indoor and outdoor spaces feel integrated, expanding overall space sense.
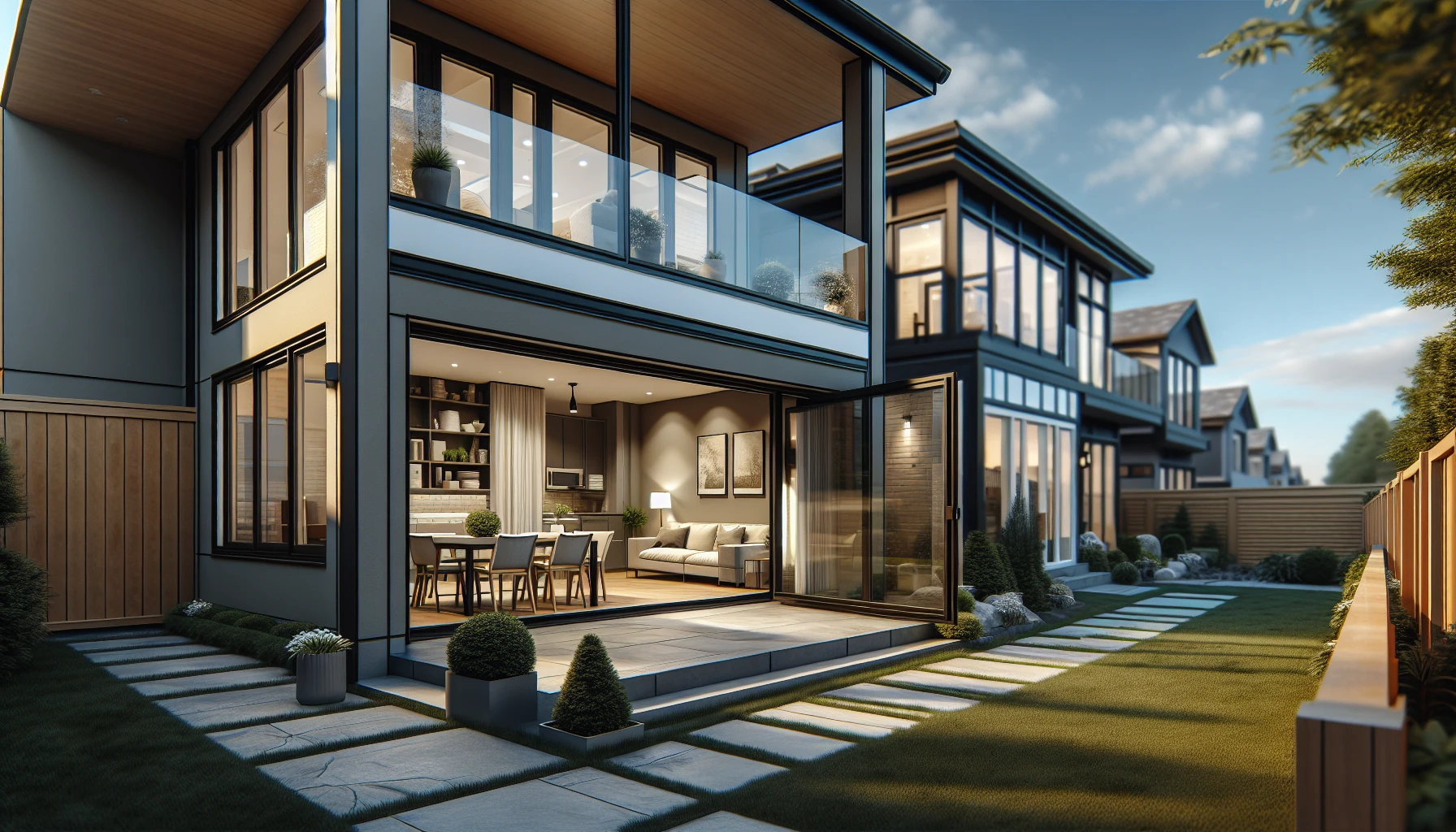
Pitfall Prevention Guide
Common Narrow Backyard Mistakes
-Using large plants that further compress space
-Choosing dark materials that make spaces feel gloomier
-Over-decorating already cramped areas
-Ignoring vertical space and only working at ground level
-Using solid walls to further divide already narrow spaces
Success Key Principles
Every design decision should serve "spaciousness"
Prioritize vertical space utilization
Choose light, transparent, airy materials
Every element should have multiple functions
Keep it simple, avoid over-decoration
Conclusion
The key to beautifying narrow backyards lies in "prescribing the right medicine": use spaciousness techniques for oppression, vertical solutions for width shortage, and integration thinking for functional deficits. With the right approach, even the most cramped outdoor space can become a comfortable outdoor paradise.
The 20 detailed solutions above represent the most impactful approaches to narrow backyard challenges. Each addresses a specific pain point while maintaining the classic suburban aesthetic that homeowners love. Whether you're dealing with claustrophobia, width limitations, planting challenges, or functionality issues, these proven strategies will transform your cramped outdoor space into a welcoming retreat.